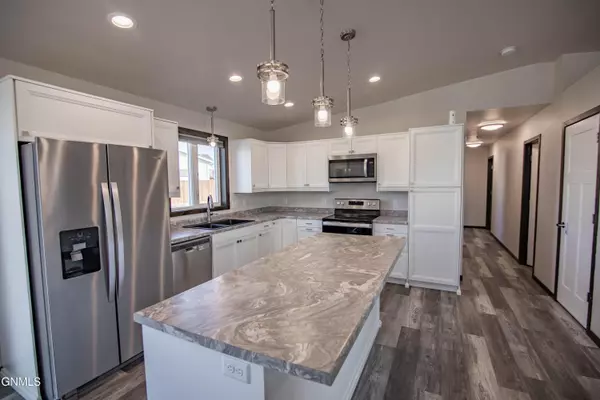Bought with FRAN KNOLL Capital Real Estate Partners
For more information regarding the value of a property, please contact us for a free consultation.
30 Mcginnis WAY Lincoln, ND 58504
Want to know what your home might be worth? Contact us for a FREE valuation!

Our team is ready to help you sell your home for the highest possible price ASAP
Key Details
Sold Price $403,500
Property Type Single Family Home
Sub Type Single Family Residence
Listing Status Sold
Purchase Type For Sale
Square Footage 1,394 sqft
Price per Sqft $289
MLS Listing ID 4018202
Sold Date 04/30/25
Style Ranch
Bedrooms 3
Full Baths 1
Three Quarter Bath 1
Year Built 2022
Annual Tax Amount $2,638
Lot Size 10,237 Sqft
Acres 0.24
Lot Dimensions 64x148x62x128
Property Sub-Type Single Family Residence
Property Description
Come check out this better than new house located in Lincoln North Dakota! Move in and begin to make yourself at home immediately in this modern built property (2022). Save yourself the added effort of a new build! This yard has already been leveled, 6 inches of black dirt brought in and grass has been seeded. The main floor features an open floor plan that is bright, airy, and welcoming to its patio doors located to the rear. The spacious master suite and two additional bedrooms grace the main floor while the unfinished lower level has the possibility of up to 3 more bedrooms along with a possible bathroom, laundry, and rec room. The attached 3 stall car garage is wired for heat and there is room to pour a camper pad. Call your Realtor today for a private tour of this great property today.
Location
State ND
County Burleigh
Area Lincoln City
Direction Take Lincoln road east. Then south of off 66th, Turn west onto Humbert and then south onto Mcginnis Way
Rooms
Basement Egress Windows, Full, Unfinished
Interior
Interior Features Main Floor Bedroom, Primary Bath
Heating Forced Air, Natural Gas
Cooling Central Air
Flooring Carpet, Laminate
Fireplace No
Exterior
Exterior Feature Playground
Parking Features Driveway, Attached, Concrete
Garage Spaces 3.0
Roof Type Shingle
Total Parking Spaces 3
Garage Yes
Private Pool No
Building
Lot Description Lot - Owned
Sewer Public Sewer
Water Public
Architectural Style Ranch
Structure Type Frame,Stone,Vinyl Siding
Others
Tax ID CL-138-79-59-02-060
Read Less



