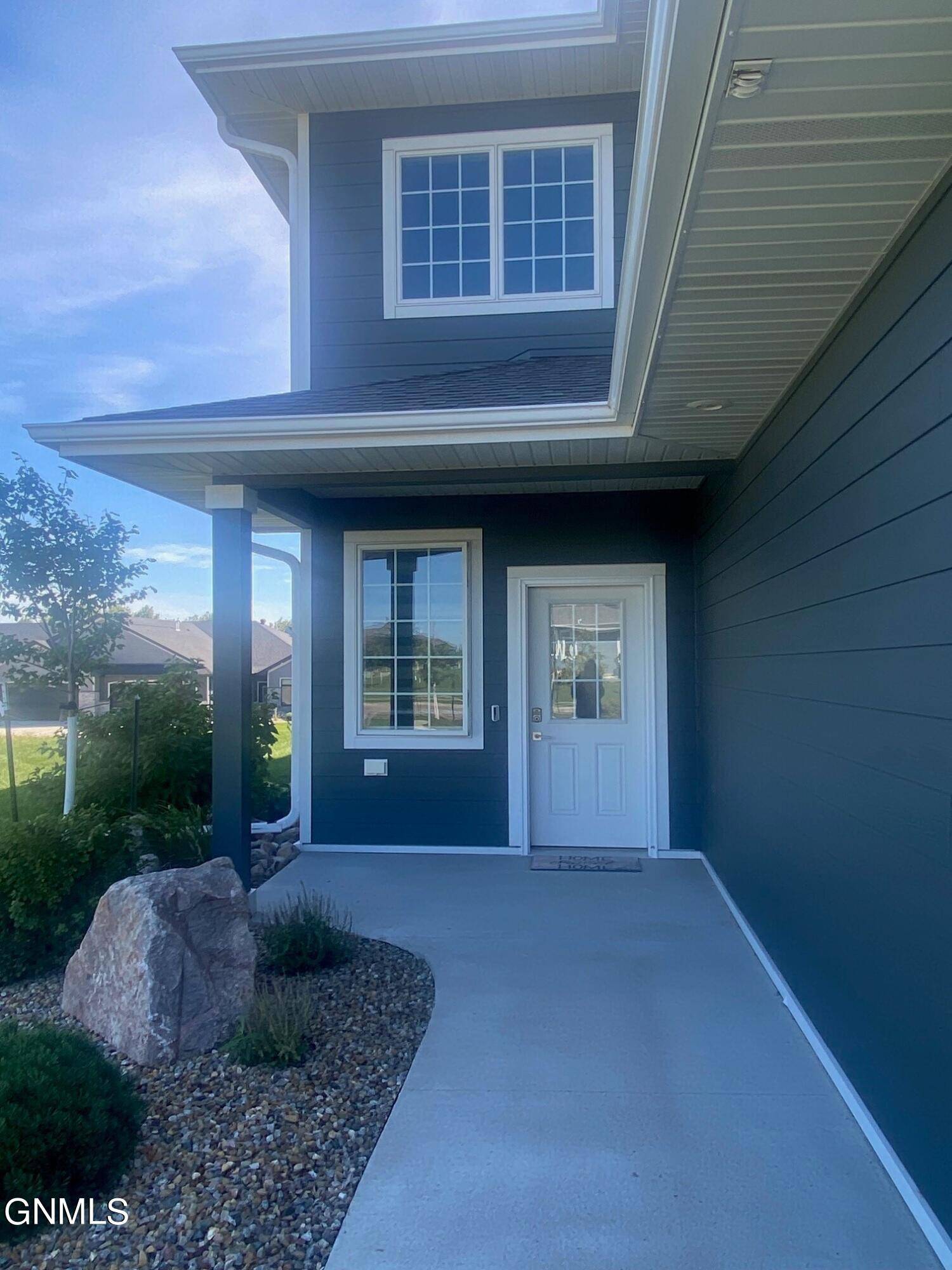Bought with Beth M Ivesdal CENTURY 21 Morrison Realty
For more information regarding the value of a property, please contact us for a free consultation.
6009 Sonora WAY Bismarck, ND 58503
Want to know what your home might be worth? Contact us for a FREE valuation!

Our team is ready to help you sell your home for the highest possible price ASAP
Key Details
Sold Price $425,000
Property Type Townhouse
Sub Type Townhouse
Listing Status Sold
Purchase Type For Sale
Square Footage 2,175 sqft
Price per Sqft $195
Subdivision Heritage Park
MLS Listing ID 4015651
Sold Date 01/13/25
Style Patio Home/Slab on Grade,Ranch,Two-Story
Bedrooms 3
Full Baths 2
Half Baths 1
HOA Fees $200/mo
HOA Y/N Yes
Year Built 2016
Annual Tax Amount $2,743
Lot Size 0.293 Acres
Acres 0.29
Lot Dimensions 68x187
Property Sub-Type Townhouse
Property Description
Heritage Park townhome is now available! Main floor has everyting you need, kitchen, dining, living with fireplace and access to patio, laundry, primary suite, garage. Custom cabinetry, Quartz countertops and tiled backsplash, stainless appliances. Upper lever boasts a very large family room with two more bedrooms and a bathroom. HOA takes care of all lawncare and snow removal. Slab-on-grade, NO basement!
Location
State ND
County Burleigh
Community Heritage Park
Area Bismarck City
Direction North Washington, west on 57th Avenue to north on Sonora Way, past mailboxes, on east side of road, one driveway goes into 4 units.
Rooms
Basement None
Interior
Interior Features Ceiling Fan(s), Main Floor Bedroom, Main Floor Laundry, Pantry, Primary Bath, Security System, Walk-In Closet(s), Whirlpool Tub, Window Treatments
Heating Forced Air, Natural Gas
Cooling Central Air
Flooring Vinyl, Carpet
Fireplaces Number 1
Fireplaces Type Electric, Living Room
Fireplace Yes
Exterior
Exterior Feature Rain Gutters, Lighting
Parking Features Garage Door Opener, Heated Garage, Lighted, Shared Driveway, Water, Attached
Garage Spaces 2.0
Fence None
Utilities Available Underground Utilities, Sewer Connected, Phone Available, Natural Gas Connected, Water Connected, Propane, Trash Pickup - Public, Cable Available, Electricity Connected, Fiber Optic Available
Amenities Available Pets Allowed, Playground
Roof Type Shingle
Porch Patio, Porch
Total Parking Spaces 2
Garage Yes
Private Pool No
Building
Lot Description Sprinklers In Rear, Sprinklers In Front, Rectangular Lot
Story Two
Foundation Concrete Perimeter, Slab
Sewer Public Sewer
Water Public
Architectural Style Patio Home/Slab on Grade, Ranch, Two-Story
Structure Type Cement Siding,HardiPlank Type,Stone
Schools
Elementary Schools Liberty
Middle Schools Horizon
High Schools Century High
Others
HOA Fee Include Maintenance Grounds,Snow Removal
Tax ID 2250-008-175
Security Features true
Acceptable Financing Cash, Conventional
Listing Terms Cash, Conventional
Read Less



