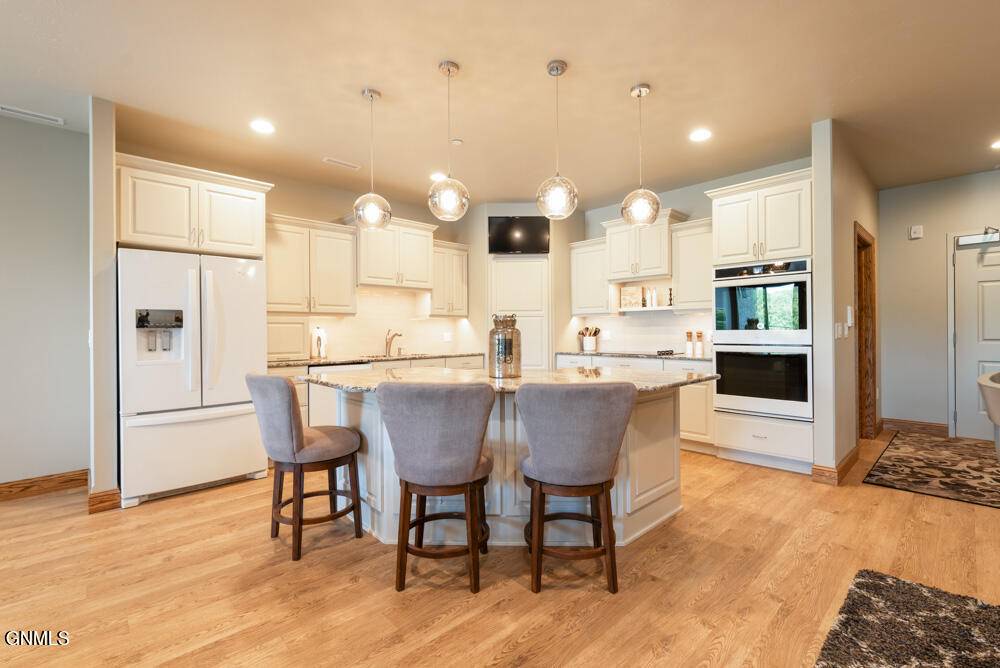Bought with TAMMI K WINBAUER CENTURY 21 Morrison Realty
For more information regarding the value of a property, please contact us for a free consultation.
100 Broadway AVE W Bismarck, ND 58501
Want to know what your home might be worth? Contact us for a FREE valuation!

Our team is ready to help you sell your home for the highest possible price ASAP
Key Details
Sold Price $535,000
Property Type Condo
Sub Type Condominium
Listing Status Sold
Purchase Type For Sale
Square Footage 2,064 sqft
Price per Sqft $259
MLS Listing ID 4013646
Sold Date 01/06/25
Style Apartment Style
Bedrooms 2
Half Baths 1
Three Quarter Bath 2
HOA Fees $200/ann
HOA Y/N Yes
Year Built 2012
Annual Tax Amount $5,729
Lot Size 2.066 Acres
Acres 2.07
Lot Dimensions 300x300
Property Sub-Type Condominium
Property Description
Enjoy ease of living in this high end executive condo in downtown Bismarck's Broadway Centre that features 2 bedrooms, 3 bathrooms, plus an office! This SECURED building with elevator and UNDERGROUND parking and amenities has everything you could wish for. There is a fabulous community exercise room, sauna, and conference room for condo owners to use and enjoy. You will appreciate having a FABULOUS RESTAURANT and other great businesses right downstairs. This home is ready for you to appreciate the great summer weather on your own private HEATED BALCONY. Inside, you'll find BOTH bedrooms have EN-SUITE baths and HUGE walk-in closets. Both bathrooms have CUSTOM TILED WALK-IN SHOWERS. The open concept kitchen has a raised island, granite tops, and pantry. The living room has a custom STONE FIREPLACE with a patio door on each side to let in the wonderful natural light. There are 2 assigned parking spaces in the garage and also an adjacent extra locked storage area. Call for a showing today!
Location
State ND
County Burleigh
Area Bismarck City
Direction Broadway Ave to 100 w Broadway. Lobby elevator to 3rd floor. Left down hall to condo #314
Rooms
Basement None
Interior
Interior Features Ceiling Fan(s), Central Vacuum, Elevator, Main Floor Bedroom, Main Floor Laundry, Pantry, Primary Bath, Sauna, Smoke Detector(s), Walk-In Closet(s), Window Treatments
Heating Forced Air
Cooling Central Air
Fireplaces Number 1
Fireplaces Type Living Room
Fireplace Yes
Exterior
Exterior Feature Storage, Balcony, Gas Grill, Outdoor Grill
Parking Features Enclosed, Garage Door Opener, Heated Garage, Shared Driveway, Assigned, Attached, Common, Concrete
Garage Spaces 2.0
Amenities Available Elevator(s), Fitness Center, Pets Allowed w/Restrictions, Storage, Washer/Dryer Hookup
Accessibility Accessible Elevator Installed, Accessible Entrance
Total Parking Spaces 2
Garage Yes
Private Pool No
Building
Lot Description Undivided Interest, Square Lot, Corner Lot
Story One
Sewer Public Sewer
Water Public
Architectural Style Apartment Style
Structure Type Brick
Others
HOA Fee Include Common Area Maintenance,Maintenance Grounds,Snow Removal,Trash
Tax ID 0001-058-314
Read Less



