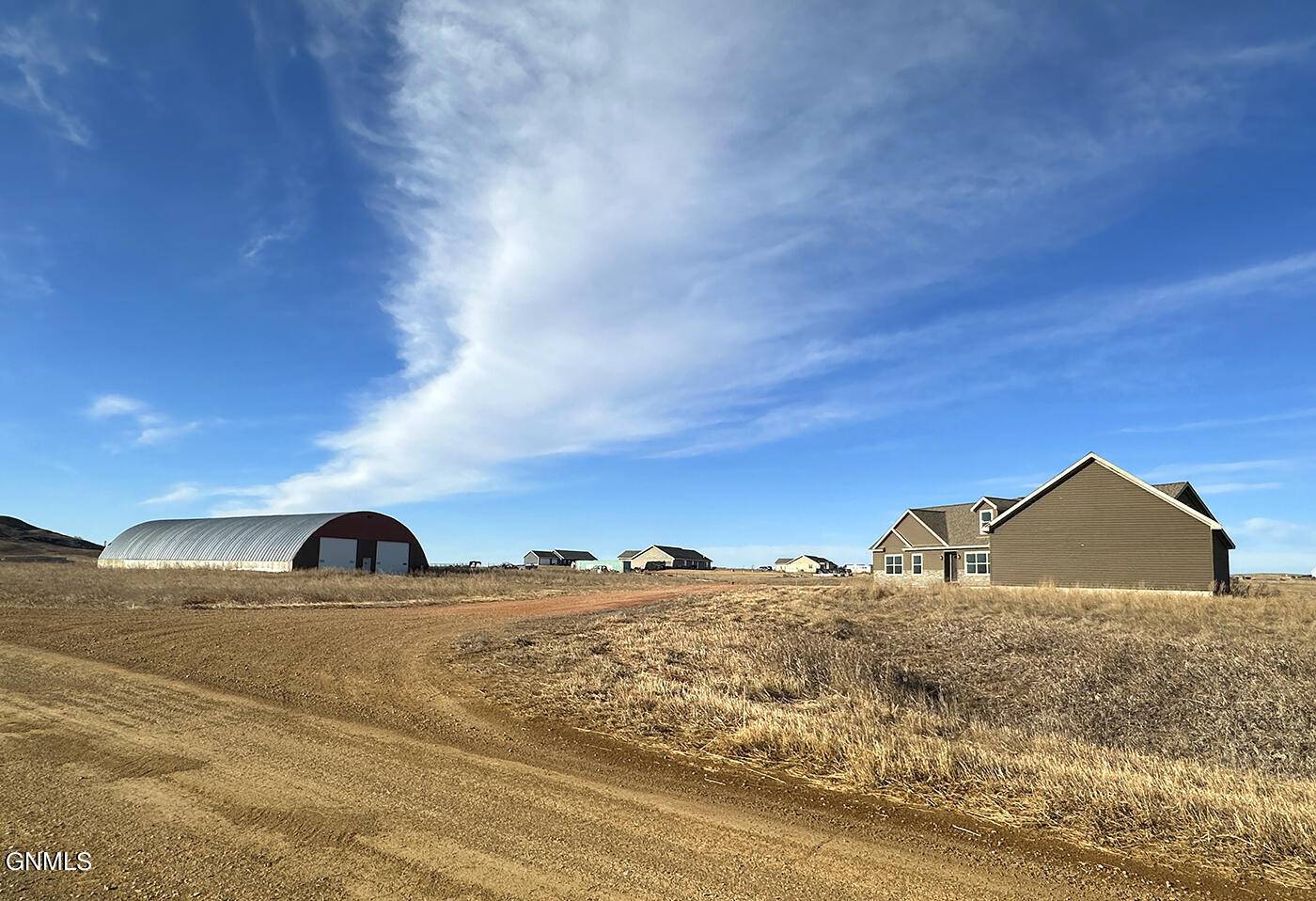Bought with Non MLS Member Non Member
For more information regarding the value of a property, please contact us for a free consultation.
3015 107th AVE SW Dickinson, ND 58601
Want to know what your home might be worth? Contact us for a FREE valuation!

Our team is ready to help you sell your home for the highest possible price ASAP
Key Details
Sold Price $575,000
Property Type Single Family Home
Sub Type Single Family Residence
Listing Status Sold
Purchase Type For Sale
Square Footage 4,320 sqft
Price per Sqft $133
Subdivision Jack Rabbit Flats
MLS Listing ID 4014244
Sold Date 09/06/24
Style Modular,Ranch
Bedrooms 5
Full Baths 3
HOA Y/N No
Year Built 2015
Annual Tax Amount $4,719
Lot Size 5.000 Acres
Acres 5.0
Lot Dimensions 291 x 750
Property Sub-Type Single Family Residence
Property Description
DESIRABLE COUNTRY LIVING WITHIN 15 MINUTES OF DOWNTOWN DICKINSON. This large 5 bedroom, 3 bath home includes a 9000 sq ft shop for all your toys or animals. Home newly renovated includes open concept living room/kitchen and dining. Huge gourmet kitchen with extensive storage, large dining room to oversized deck looking west. Master bedroom with big walk in closet and luxurious en suite bathroom. Two additional bedrooms, bath, laundry and mudroom on the main level. Downstairs includes a entertainment room, family room, 2 more bedrooms and walk out slider to the backyard. Upstairs bonus room ready to be finished for potential library, additional bedrooms or den. Shop is being sold as is with partition down the middle for half (or 4500 sq ft) that is spray foam insulated, concrete flooring and heat. The other 4500 sq ft is not improved with dirt floor and bins for wood or critters.
Location
State ND
County Stark
Community Jack Rabbit Flats
Area Dickinson Rural
Rooms
Other Rooms Outbuilding
Basement Daylight, Finished, Full, Storage Space, Sump Pump, Walk-Out Access
Interior
Interior Features Main Floor Bedroom, Main Floor Laundry, Primary Bath, Security System, Smoke Detector(s), Walk-In Closet(s)
Heating Electric, Forced Air
Cooling Central Air
Flooring Vinyl, Carpet, Laminate
Fireplaces Number 1
Fireplaces Type Living Room
Fireplace Yes
Exterior
Exterior Feature Storage, Rain Gutters, Private Yard, Private Entrance, Lighting
Parking Features Direct Access, Gravel, Heated Garage, Insulated, Lighted, On Site, Triple+ Driveway, Garage Faces Front, Driveway, Additional Parking, Attached, Concrete
Garage Spaces 3.0
Fence Partial
Utilities Available Other, Water Connected, Electricity Connected
Amenities Available See Remarks
Roof Type Composition
Total Parking Spaces 3
Garage Yes
Private Pool No
Building
Lot Description Private, Rectangular Lot
Story Three Or More
Foundation Concrete Perimeter, Slab
Sewer Septic System
Water Well, Private
Architectural Style Modular, Ranch
Structure Type Vinyl Siding
Others
HOA Fee Include None
Tax ID 23-5200-01000-500
Security Features true
Acceptable Financing VA Loan, USDA Loan, Cash, Conventional, FHA
Listing Terms VA Loan, USDA Loan, Cash, Conventional, FHA
Read Less



