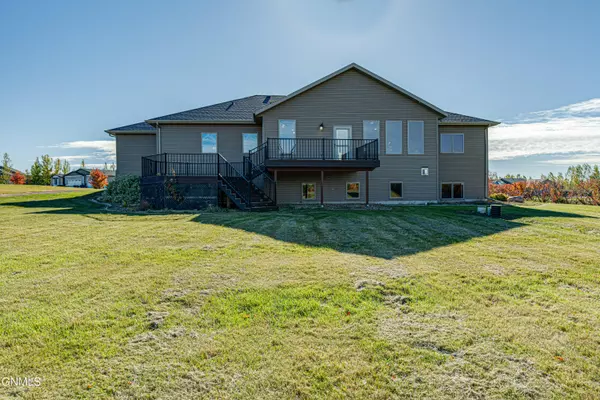Bought with LISA HOYNES CENTURY 21 Morrison Realty
For more information regarding the value of a property, please contact us for a free consultation.
6612 Dakota Country DR Bismarck, ND 58503
Want to know what your home might be worth? Contact us for a FREE valuation!

Our team is ready to help you sell your home for the highest possible price ASAP
Key Details
Sold Price $728,000
Property Type Single Family Home
Sub Type Single Family Residence
Listing Status Sold
Purchase Type For Sale
Square Footage 3,882 sqft
Price per Sqft $187
MLS Listing ID 4010432
Sold Date 07/29/24
Style Ranch
Bedrooms 5
Full Baths 3
Half Baths 1
Year Built 2012
Annual Tax Amount $4,413
Lot Size 1.524 Acres
Acres 1.52
Lot Dimensions 1.524
Property Sub-Type Single Family Residence
Property Description
Looking for a Custom Built RANCH style 5 bedroom home located on 1.5 acres in NE Bismarck with an OVERSIZED 4 CAR GARAGE (1513 sq ft) PLUS a 1400 sq ft SHOP! Here it is!!! This well designed spacious home features: 9 foot ceilings, open concept with great room, kitchen and dining area, 2 rock gas fireplaces, beautiful walnut hardwood flooring throughout MAIN FLOOR, 2 maintenance free decks plus much more. The primary suite has a walk in closet, tiled shower, dual vanities and a garden soaker tub. There are also two more bedrooms, full bath, laundry and 1/2 bath on the MAIN floor. The daylight lower level feautures a HUGE family room with bar area, BRAND NEW carpeting throughout home, 2 more bedrooms, full bath, bonus room and a large storage area. The attached 4 CAR GARAG#E has sink , floor drain, and is heated and insulated. If you need space for extra cars, boats and toys get ready to enjoy a heated SHOP wired for 220 AMP. There is also more available storage in shop attic with a ladder and elevator lift. The sellers recently replaced the septic system with a mound system. Call a Realtor and make an appointment for a private showing.
Location
State ND
County Burleigh
Area Bismarck Rural
Direction 71st Ave NE, left on 66th St, NE, on Country Ridge Road then right to Dakota Country
Rooms
Other Rooms Workshop
Basement Egress Windows, Finished
Interior
Interior Features Main Floor Bedroom, Main Floor Laundry, Pantry, Primary Bath, Smoke Detector(s), Vaulted Ceiling(s), Walk-In Closet(s)
Heating Forced Air, Natural Gas
Cooling Central Air
Flooring Carpet, Hardwood
Fireplaces Number 2
Fireplaces Type Family Room, Living Room
Fireplace Yes
Exterior
Exterior Feature Rain Gutters
Parking Features Heated Garage, Insulated, Water, Triple+ Driveway, Floor Drain, Attached
Garage Spaces 4.0
Roof Type Shingle
Total Parking Spaces 4
Garage Yes
Private Pool No
Building
Lot Description Landscaped, Rectangular Lot
Story Two
Foundation Concrete Perimeter
Sewer Mound Septic
Water Rural, Rural Water Membership
Architectural Style Ranch
Structure Type Vinyl Siding
Others
Tax ID 32-139-79-06-03-030
Read Less



