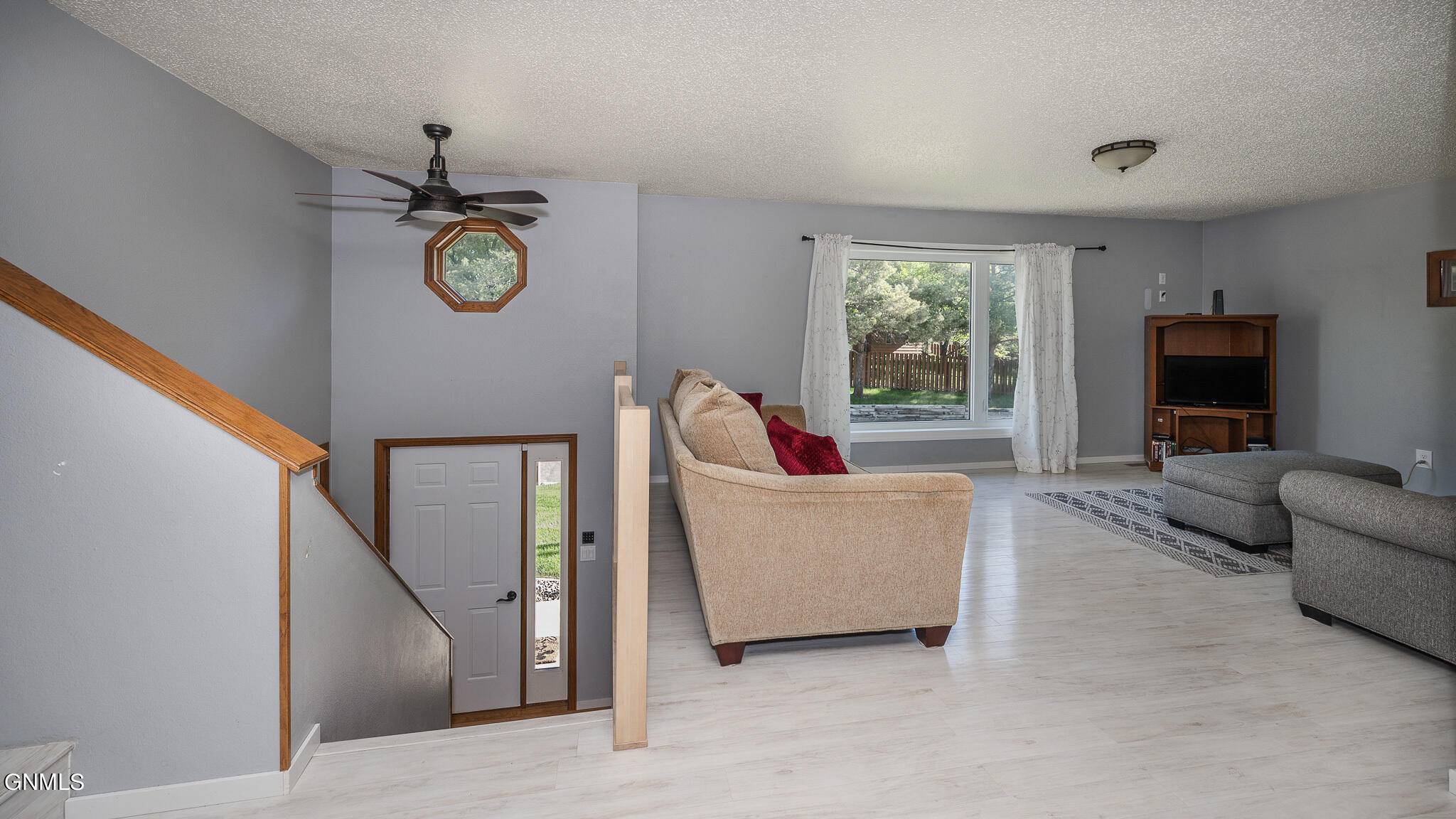Bought with SHAWN D HOFFNER WEST RIVER REALTY LLP
For more information regarding the value of a property, please contact us for a free consultation.
113 12th ST NE Beulah, ND 58523
Want to know what your home might be worth? Contact us for a FREE valuation!

Our team is ready to help you sell your home for the highest possible price ASAP
Key Details
Sold Price $248,500
Property Type Single Family Home
Sub Type Single Family Residence
Listing Status Sold
Purchase Type For Sale
Square Footage 2,207 sqft
Price per Sqft $112
MLS Listing ID 4013668
Sold Date 07/16/24
Style Split Level,Tuck Under
Bedrooms 3
Full Baths 1
Three Quarter Bath 2
Year Built 1986
Annual Tax Amount $2,652
Lot Size 10,780 Sqft
Acres 0.25
Lot Dimensions 140x40x140x114
Property Sub-Type Single Family Residence
Property Description
Nestled on a quiet side street, this well-maintained multi-level home is sure to catch your eye. The main level features updated flooring and abundant natural light, creating a bright, modern atmosphere. The open-concept kitchen is equipped with custom cabinets, a tiled backsplash, and a movable island with storage. The upper level includes three desirable bedrooms, a full bath, and a convenient laundry area. The expansive master bedroom boasts a 3/4 master bath and a spacious walk-in closet. The lower level offers a cozy family room with a gas fireplace, eat at counter, and a rustic barnwood accent wall plus a third bathroom, and a mechanical/storage area. The attached, heated, and insulated garage can accommodate a third vehicle or be transformed into a hot tub/bonus room, with venting and power already in place. Enjoy the privacy of a beautiful lot featuring an underground sprinkler system, a maintenance-free deck, a 10x12 garden shed, and an RV pad. Recent updates include new plank flooring in 2016, new shingles in 2018, and a new water heater, furnace, and central air unit in 2019. There is so much to appreciate about this home—come see it for yourself!
Location
State ND
County Mercer
Area Outlying Towns
Direction From Hwy 49 turn east on 12th St. NW follow to 12th St NE-sign on property.
Rooms
Other Rooms Shed(s)
Basement Concrete, Daylight, Finished, Sump Pump
Interior
Interior Features Ceiling Fan(s), Primary Bath, Smoke Detector(s), Walk-In Closet(s), Window Treatments
Heating Forced Air, Propane
Cooling Ceiling Fan(s), Central Air
Flooring Vinyl, Carpet, Laminate
Fireplaces Number 1
Fireplaces Type Family Room, Gas
Fireplace Yes
Exterior
Exterior Feature Rain Gutters, Propane Tank Owned, Garden, Keyless Entry
Parking Features Garage Door Opener, Heated Garage, Insulated, Tuck Under Garage, Workbench, Triple+ Driveway, RV Access/Parking, Driveway, Attached
Garage Spaces 3.0
Utilities Available Sewer Connected, Phone Available, Water Connected, Propane, Trash Pickup - Public, Cable Available, Electricity Connected, Fiber Optic Connected
Roof Type Shingle
Porch Deck
Total Parking Spaces 3
Garage Yes
Private Pool No
Building
Lot Description Sprinklers In Front, Corner Lot, Irregular Lot, Private
Story Multi/Split
Sewer Public Sewer
Water Public
Architectural Style Split Level, Tuck Under
Structure Type Brick,Steel Siding
Schools
Elementary Schools Other
Middle Schools Other
High Schools Other
Others
Tax ID BB-144-88-54-04-08
Read Less



