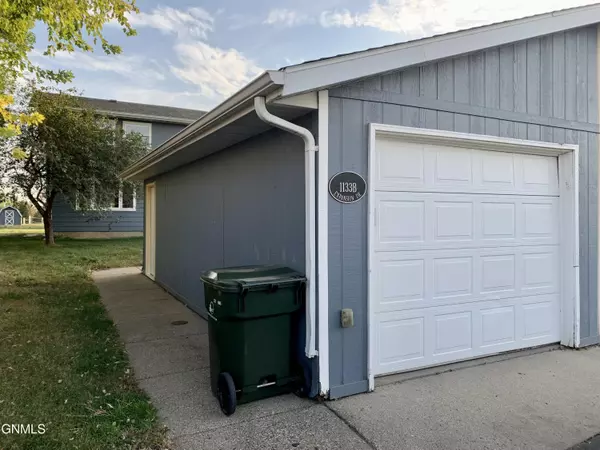Bought with LISA HOYNES CENTURY 21 Morrison Realty
For more information regarding the value of a property, please contact us for a free consultation.
1133b Expansion DR Hazen, ND 58545
Want to know what your home might be worth? Contact us for a FREE valuation!

Our team is ready to help you sell your home for the highest possible price ASAP
Key Details
Sold Price $64,500
Property Type Townhouse
Sub Type Townhouse
Listing Status Sold
Purchase Type For Sale
Square Footage 1,672 sqft
Price per Sqft $38
MLS Listing ID 4004589
Sold Date 11/08/22
Style Side By Side
Bedrooms 3
Full Baths 1
Half Baths 1
HOA Y/N No
Year Built 1981
Annual Tax Amount $897
Lot Size 7,625 Sqft
Acres 0.18
Property Sub-Type Townhouse
Property Description
PRICED TO SELL!! Enjoy easy living in this end unit townhome that offers a larger yard with a garden shed and oversized single garage. The seller recently replaced shingles and windows. Many interior updates make for a move in ready home or a great investment. The main floor features a living room, guest bath, spacious kitchen with eat in area that accesses the deck & backyard. The upper level has a master with walk in closet, 2 additional bedrooms, and a full bath. The basement is fully finished with family room , laundry, and an office or non conforming bedroom. Call your favorite agent for a showing.
Location
State ND
County Mercer
Area Outlying Towns
Direction Hwy 200 turn north onto Birch Rd. and turn eat onto expansion dr. townhome will be on the right side. Sign in yard.
Rooms
Other Rooms Shed(s)
Basement Concrete, Full
Interior
Interior Features Smoke Detector(s), Window Treatments
Heating Baseboard, Electric
Cooling Ceiling Fan(s), Wall/Window Unit(s)
Flooring Vinyl, Carpet
Fireplace No
Exterior
Exterior Feature Keyless Entry
Parking Features Detached
Garage Spaces 1.0
Fence Partial Cross
Utilities Available Sewer Connected, Water Connected, Trash Pickup - Public, Electricity Connected
Roof Type Asphalt
Total Parking Spaces 1
Garage Yes
Private Pool No
Building
Lot Description Rectangular Lot
Story Three Or More
Foundation Concrete Perimeter
Sewer Public Sewer
Water Public
Architectural Style Side By Side
Structure Type Cement Siding
Schools
Elementary Schools Other
Middle Schools Other
High Schools Other
Others
HOA Fee Include None
Tax ID HH144-86-27-06-115
Acceptable Financing No Seller Finance
Listing Terms No Seller Finance
Read Less



