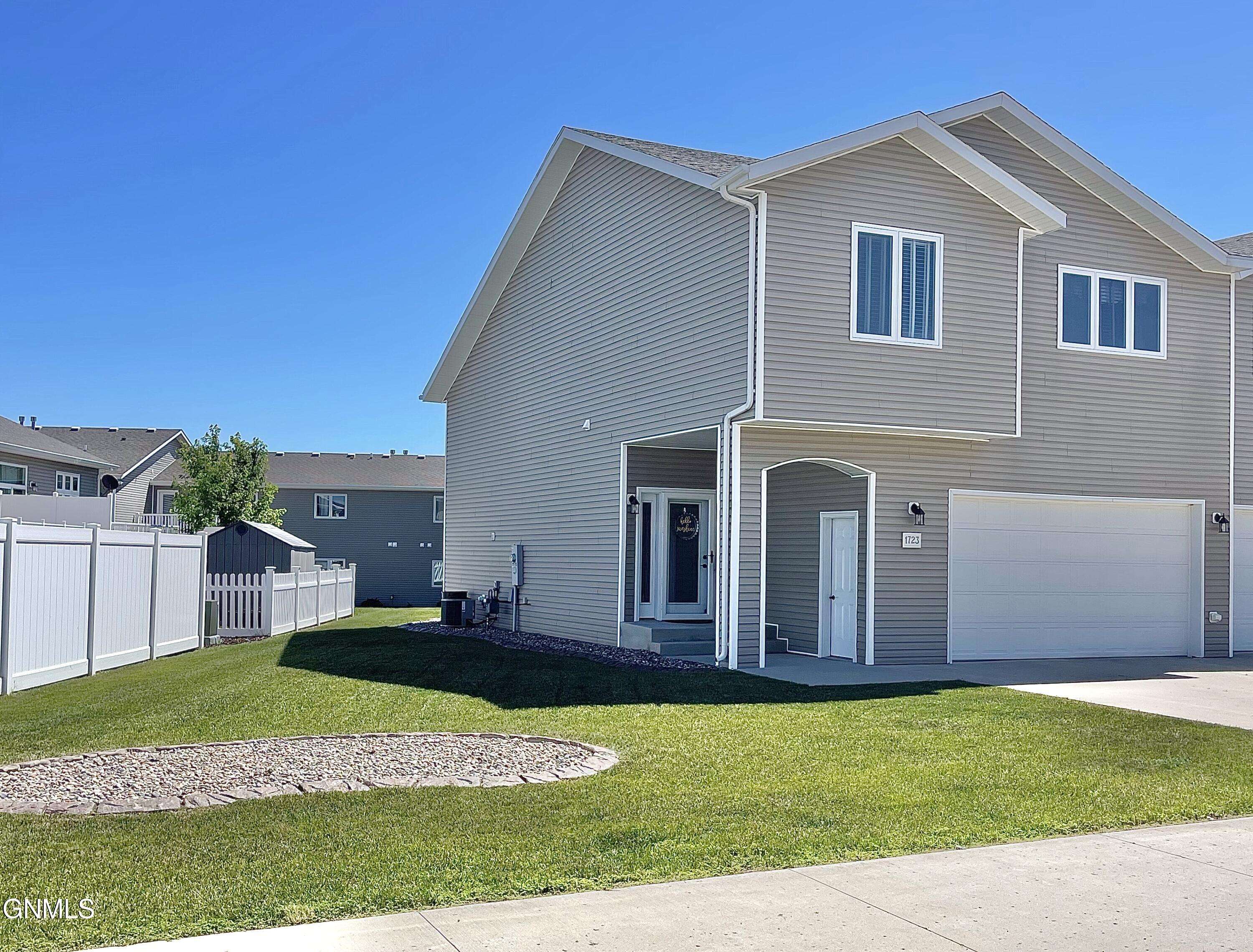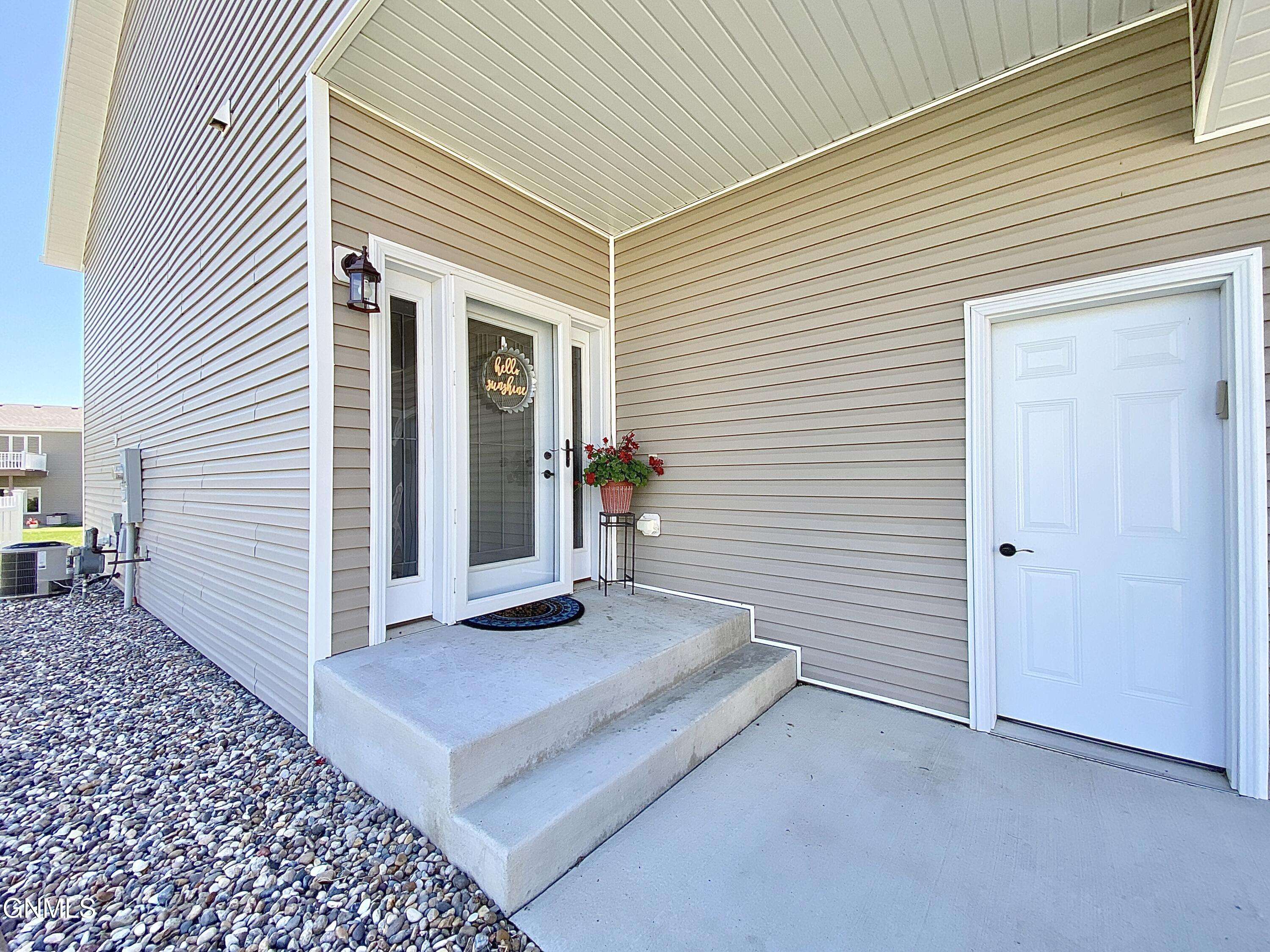Bought with PATRICK KOSKI Realty One Group - Encore
For more information regarding the value of a property, please contact us for a free consultation.
1723 Calgary LOOP Bismarck, ND 58503
Want to know what your home might be worth? Contact us for a FREE valuation!

Our team is ready to help you sell your home for the highest possible price ASAP
Key Details
Sold Price $319,900
Property Type Townhouse
Sub Type Townhouse
Listing Status Sold
Purchase Type For Sale
Square Footage 2,026 sqft
Price per Sqft $157
MLS Listing ID 4003195
Sold Date 09/23/22
Style Split Entry,Tuck Under
Bedrooms 3
Full Baths 1
Three Quarter Bath 2
HOA Fees $50/mo
HOA Y/N Yes
Year Built 2012
Annual Tax Amount $2,649
Lot Size 6,538 Sqft
Acres 0.15
Lot Dimensions 77x159x17x134
Property Sub-Type Townhouse
Property Description
IMPECCABLE STYLE! NATURAL LIGHT!
Floor to ceiling windows offer lots of natural light throughout the open concept of the kitchen, dining and spacious living room. You'll love the high ceilings, stylish fixtures and rich-toned woodwork. The kitchen offers a large granite island, ample cabinetry, counter space and a pantry for ultimate organization. Patio doors off of the dining room walk out onto a maintenance-free deck and nicely manicured yard.
On the upper-level you'll find the primary bedroom with a private 3/4 bath and large walk-in closet. The 2nd bedroom, full bathroom and laundry room with cabinet storage complete this level. The bright, daylight basement offers white washed bead board ceilings and plush carpet, a comfortable family room, a 3rd bedroom with walk-in closet and a 3/4 bathroom.
The garage is insulated, sheet rocked and equipped with a floor drain. Located just east of State Street and close to all the shopping and conveniences north Bismarck has to offer. An HOA fee of $50/ month covers snow removal.
Location
State ND
County Burleigh
Area Bismarck City
Direction From State Street/Hwy 83, turn east onto E Calgary Av. Go to Calgary Loop and turn left. Home is on the north end of Calgary Loop on the left.
Rooms
Basement Daylight, Finished
Interior
Interior Features Ceiling Fan(s), Primary Bath, Smoke Detector(s), TV Mounts and Hardware, Walk-In Closet(s), Window Treatments
Heating Forced Air, Natural Gas
Cooling Central Air
Fireplace No
Exterior
Exterior Feature None
Parking Features Insulated
Garage Spaces 2.0
Utilities Available Trash Pickup - Public
Total Parking Spaces 2
Garage Yes
Private Pool No
Building
Lot Description Pie Shaped Lot
Story Multi/Split
Sewer Public Sewer
Water Public
Architectural Style Split Entry, Tuck Under
Structure Type Vinyl Siding
Schools
Elementary Schools Miller
Middle Schools Simle
High Schools Legacy High
Others
HOA Fee Include Snow Removal
Tax ID 1146-001-120
Read Less



