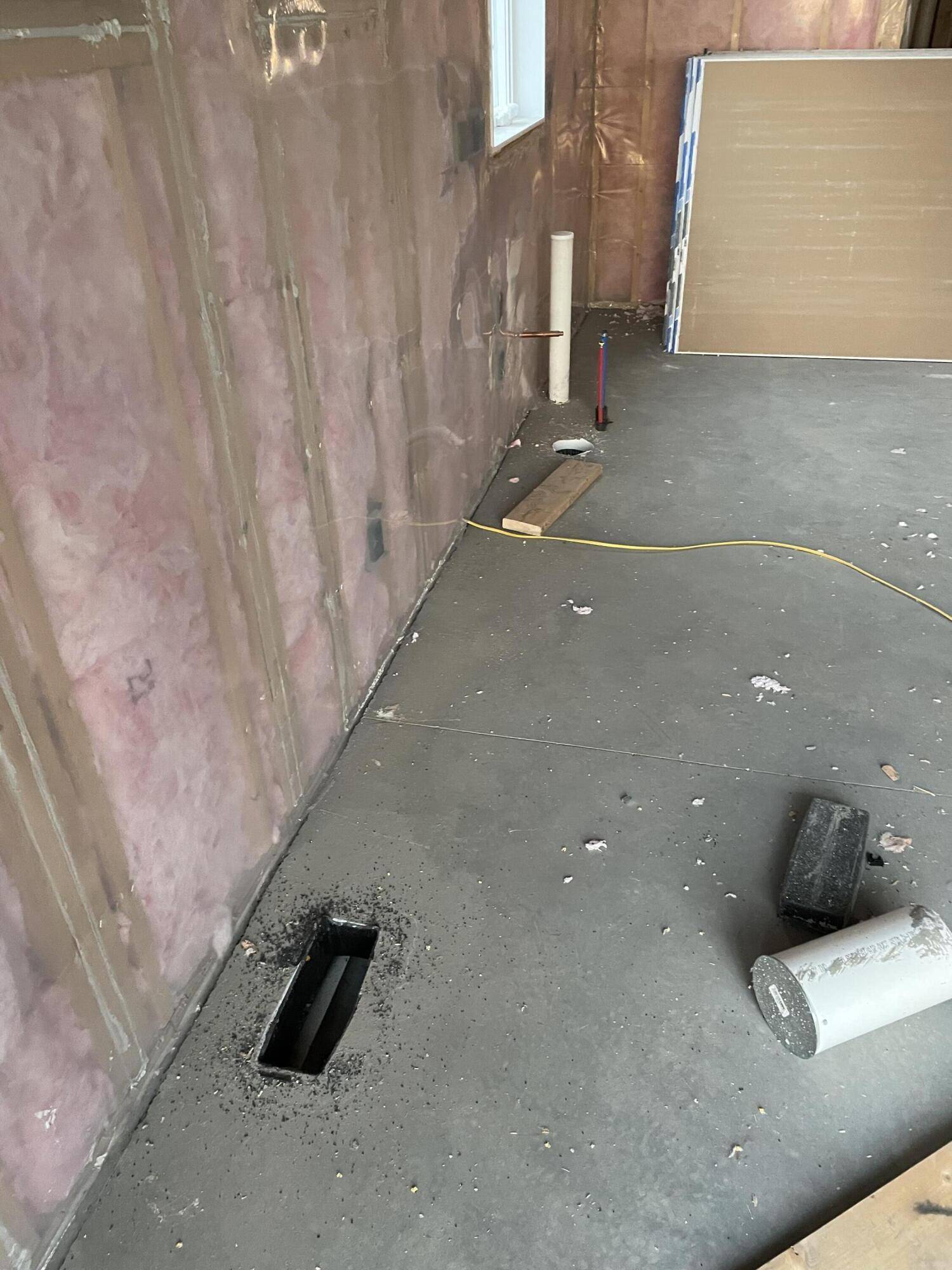Bought with Kayla G Haugen CENTURY 21 Morrison Realty
For more information regarding the value of a property, please contact us for a free consultation.
5602 Titanium DR Bismarck, ND 58503
Want to know what your home might be worth? Contact us for a FREE valuation!

Our team is ready to help you sell your home for the highest possible price ASAP
Key Details
Sold Price $317,900
Property Type Townhouse
Sub Type Townhouse
Listing Status Sold
Purchase Type For Sale
Square Footage 2,044 sqft
Price per Sqft $155
MLS Listing ID 3412789
Sold Date 03/08/22
Style Two-Story
Bedrooms 3
Full Baths 2
Half Baths 1
Construction Status New Construction,Under Construction
Year Built 2021
Annual Tax Amount $275
Lot Size 8,832 Sqft
Acres 0.2
Lot Dimensions 64x138
Property Sub-Type Townhouse
Property Description
The value is in the details. This two-level home has two zones which allows the temperature to be controlled separately on both levels. On the main level, the duct work is in the concrete making the heat much more efficient and useful. The main level has a 1/2 bath, kitchen, dining and living room. The upper level has another family room as well as the laundry, 3 bedrooms and 2 bath rooms. The master suite with box ceiling, dual sinks, and walk in closet. The kitchen will have quartz countertops in kitchen and upgraded plumbing package throughout. The garage is a spacious 2-stall measuring 642 sq ft, with insulated 18 foot garage doors, hot/cold water, floor drain and plumbed for a heater. When purchasing an Apex home you can bet on a quality product at an fair price. There is still time to customize some of this home. Contact your realtor today for a showing. Plans and specs are available upon request. Owner/Builder. Taxes and Specials are not accurate.
Location
State ND
County Burleigh
Area Bismarck City
Direction Take 43rd Ave East past Centennial and turn right on Silver BLVD. Turn Left on Titanium--the Twin home will be on the left side of the road and this unit will be on the left side.
Rooms
Basement None
Interior
Interior Features Ceiling Fan(s), High Speed Internet, Primary Bath, Smoke Detector(s), Walk-In Closet(s)
Heating Forced Air, Natural Gas
Cooling Ceiling Fan(s), Central Air
Flooring Vinyl, Carpet
Fireplace No
Exterior
Exterior Feature None
Parking Features Garage Door Opener, Water, Triple+ Driveway, Floor Drain, Driveway, Attached, Concrete
Garage Spaces 2.0
Utilities Available Sewer Connected, Phone Available, Natural Gas Connected, Water Connected, Trash Pickup - Public, Cable Available, Electricity Connected
Roof Type Shingle
Total Parking Spaces 2
Garage Yes
Private Pool No
Building
Lot Description Level, Rectangular Lot
Story Two
Sewer Public Sewer
Water Public
Architectural Style Two-Story
Structure Type Frame,Vinyl Siding
New Construction Yes
Construction Status New Construction,Under Construction
Others
Tax ID 2276-003-030
Special Listing Condition New Construction, Under Construction
Read Less



