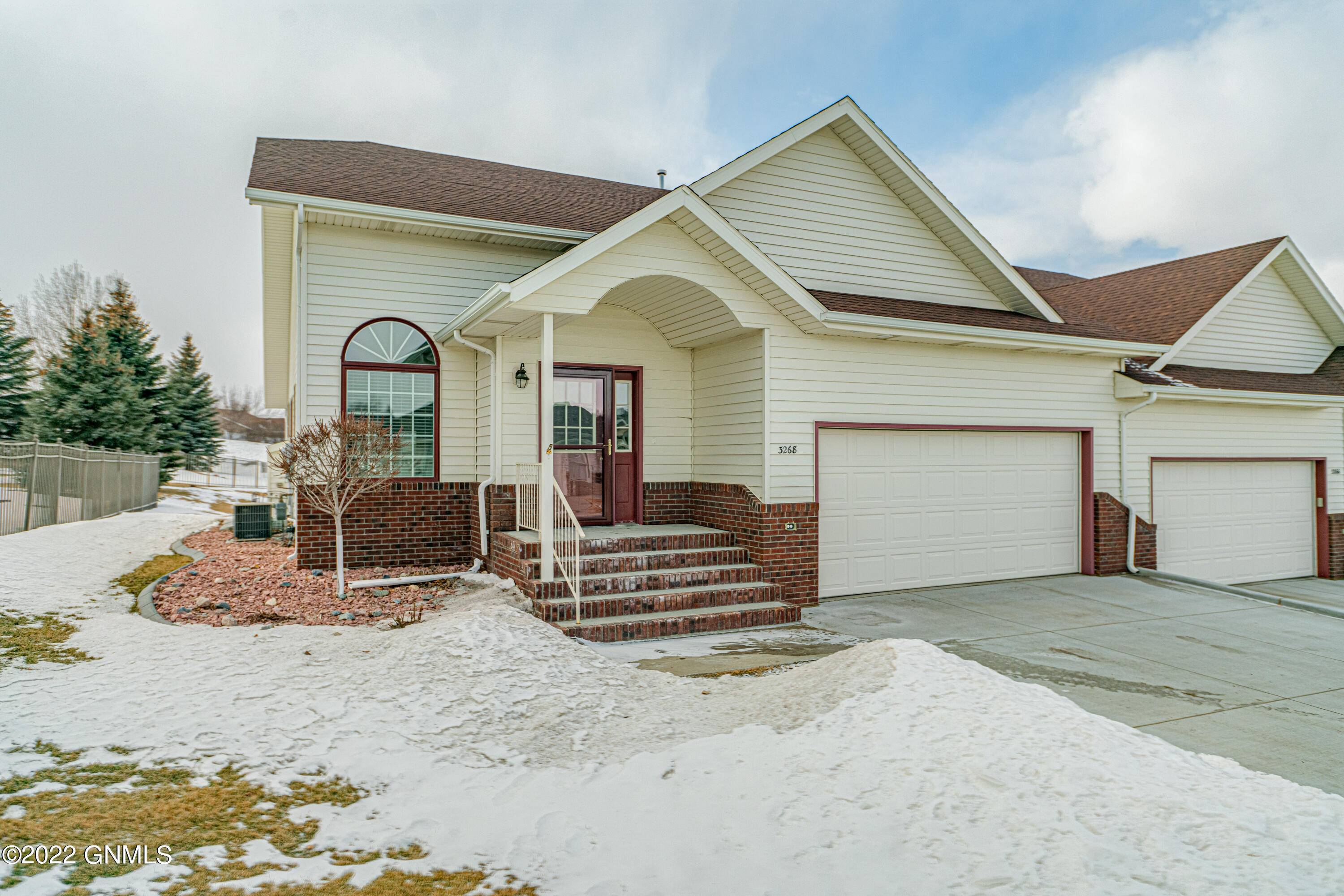Bought with Vicky Steiner HOME AND LAND COMPANY
For more information regarding the value of a property, please contact us for a free consultation.
3268 Impala LN Bismarck, ND 58503
Want to know what your home might be worth? Contact us for a FREE valuation!

Our team is ready to help you sell your home for the highest possible price ASAP
Key Details
Sold Price $369,900
Property Type Townhouse
Sub Type Townhouse
Listing Status Sold
Purchase Type For Sale
Square Footage 2,416 sqft
Price per Sqft $153
MLS Listing ID 4000250
Sold Date 04/29/22
Style Ranch,Walk-Out,Side By Side
Bedrooms 3
Full Baths 2
Half Baths 1
HOA Y/N No
Year Built 2005
Annual Tax Amount $3,465
Lot Size 8,635 Sqft
Acres 0.2
Lot Dimensions 47x79x177
Property Sub-Type Townhouse
Property Description
If you're looking for a quality K & L built, ranch style townhome with a walk out finished basement, here it is! 3 total beds, 3 baths, Deck, walkout patio, attached 2 stall garage! This home lives like a single family home, there is NO HOA, nice open floor plan with plenty of natural light, 2 Fireplaces, maintenance free steel siding, tons of cabinet storage with pullouts, bonus storage room in basement for your man cave, workout room or hobby room. This townhome is in a VERY desirable northwest location, with easy access to everything. Contact a Realtor today to view your potential new home! All furniture for sale on a separate Bill of Sale.
Location
State ND
County Burleigh
Area Bismarck City
Direction Century Ave to Country West Rd to Daytona North to Impala Lane
Rooms
Basement Daylight, Egress Windows, Finished, Full, Storage Space, Sump Pump, Walk-Out Access
Interior
Interior Features Ceiling Fan(s), Main Floor Bedroom, Main Floor Laundry, Pantry, Primary Bath, Skylight(s), Smoke Detector(s), Vaulted Ceiling(s), Walk-In Closet(s), Window Treatments
Heating Forced Air, Natural Gas
Cooling Central Air
Flooring Tile, Carpet, Hardwood
Fireplaces Number 2
Fireplaces Type Basement, Family Room
Fireplace Yes
Exterior
Exterior Feature Rain Gutters, Private Yard, Awning(s)
Parking Features Garage Door Opener, Garage Faces Front, Driveway, Attached
Garage Spaces 2.0
Utilities Available Sewer Connected, Phone Available, Natural Gas Connected, Water Connected, Trash Pickup - Public, Cable Available, Electricity Connected
Roof Type Shingle
Accessibility Accessible Bedroom, Accessible Central Living Area, Accessible Closets, Accessible Doors
Porch Deck, Patio, Porch
Total Parking Spaces 2
Garage Yes
Private Pool No
Building
Lot Description Sloped, Landscaped, Lot - Owned, Rectangular Lot
Story Two
Foundation Concrete Perimeter
Sewer Public Sewer
Water Public
Architectural Style Ranch, Walk-Out, Side By Side
Structure Type Brick Veneer,Steel Siding
Others
HOA Fee Include None
Tax ID 1396-004-031
Acceptable Financing No Seller Finance
Listing Terms No Seller Finance
Read Less



