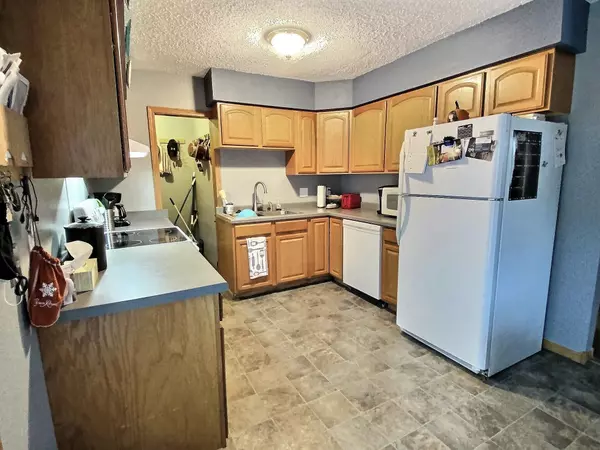Bought with LISA HOYNES NEXTHOME LEGENDARY PROPERTIES
For more information regarding the value of a property, please contact us for a free consultation.
1040 Lake AVE Bismarck, ND 58504
Want to know what your home might be worth? Contact us for a FREE valuation!

Our team is ready to help you sell your home for the highest possible price ASAP
Key Details
Sold Price $127,500
Property Type Condo
Sub Type Condominium
Listing Status Sold
Purchase Type For Sale
Square Footage 1,930 sqft
Price per Sqft $66
MLS Listing ID 3412841
Sold Date 01/31/22
Bedrooms 3
Full Baths 1
Half Baths 1
Three Quarter Bath 1
Year Built 1975
Annual Tax Amount $1,865
Lot Size 7,590 Sqft
Acres 0.17
Lot Dimensions 7590
Property Sub-Type Condominium
Property Description
It is a condo that feels like a house. This condo opens into a kitchen with pantry and dining room area. Through the rest of the main level you will find 1 bedroom, Half bath and Laundry room. The living room opens up to the large deck (DECK needs work, do not walk on) In the upper level you will find 2 additional bedroom that are very roomy. There is also a full bath. This Condo is larger than it looks with a finished basement. There is a family room, non-conforming bedroom and a 3/4 bath. You can enter the basement from the single car garage which offers you a mud area or exercise area. The mechanical has a small workbench and shelves for storage. This condo has possibilities. The financing will be the challenge, with is unit there are no bylaws in place at this time. Cash offer would be best, or in house with your bank of choice. There are repairs that need done to this property but if offers lots of space and could be yours. Call an agent today for details.
Location
State ND
County Burleigh
Area Bismarck City
Direction Memorial Rd to Lake Ave
Rooms
Basement Full, Partially Finished, Walk-Out Access
Interior
Interior Features Main Floor Bedroom, Main Floor Laundry, Window Treatments
Heating Forced Air, Natural Gas
Cooling Central Air
Flooring Vinyl, Carpet
Fireplace No
Exterior
Parking Features Driveway, Attached, Concrete
Garage Spaces 1.0
Fence None
Utilities Available Sewer Connected, Natural Gas Connected, Water Connected, Electricity Available, Electricity Connected
Amenities Available See Remarks
Roof Type Shingle
Porch Deck
Total Parking Spaces 1
Garage Yes
Private Pool No
Building
Lot Description Irregular Lot, Level
Story One and One Half
Foundation Concrete Perimeter, Slab
Sewer Public Sewer
Water Public
Structure Type Wood Siding
Others
Tax ID 0155-001-057
Acceptable Financing See Remarks
Listing Terms See Remarks
Read Less



