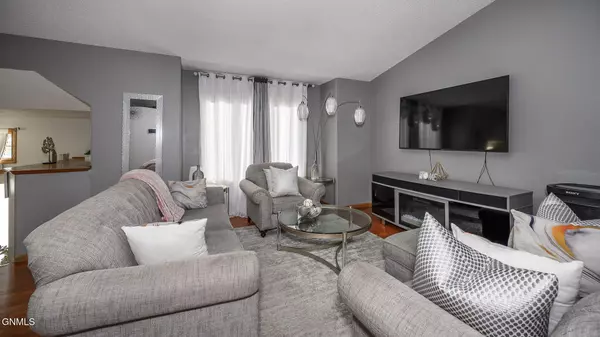3730 Dominion ST Bismarck, ND 58503

UPDATED:
Key Details
Property Type Single Family Home
Sub Type Single Family Residence
Listing Status Active
Purchase Type For Sale
Square Footage 2,306 sqft
Price per Sqft $181
MLS Listing ID 4022065
Style Split Level
Bedrooms 4
Full Baths 3
Year Built 2001
Annual Tax Amount $3,406
Lot Size 0.277 Acres
Acres 0.28
Lot Dimensions 80x92x141
Property Sub-Type Single Family Residence
Property Description
Discover this spacious 4-bedroom, 3-bathroom home perfectly situated in a sought-after North Bismarck neighborhood—just minutes from schools, shopping, and dining. Step into the inviting living room featuring cathedral ceilings and a charming bump-out window that fills the space with natural light.
The kitchen has an abundance of cabinetry, a pantry, and newer appliances, making meal prep a breeze. From the dining area, walk out onto a large deck—ideal for summer entertaining and backyard gatherings.
The primary suite includes a full bath, while two additional bathrooms ensure comfort and convenience for family and guests. Downstairs, the cozy family room offers a fantastic wet bar, two more bedrooms, a laundry room, ample storage, and a built-in gun case.
The triple garage comes equipped with hot and cold water, and the fenced backyard features a sprinkler system to keep your lawn lush and green.
This home checks all the boxes—space, location, and thoughtful amenities. Don't miss your chance to make it yours!
Schedule a showing with a REALTOR today.
Location
State ND
County Burleigh
Area Bismarck City
Direction North on State Street--Left on Calgary and Right on Dominion. GPS is correct
Rooms
Basement Daylight, Egress Windows, Finished
Interior
Interior Features Cathedral Ceiling(s), Ceiling Fan(s), Main Floor Bedroom, Pantry, TV Mounts and Hardware, Walk-In Closet(s)
Heating Forced Air
Cooling Ceiling Fan(s), Central Air
Flooring Carpet, Hardwood, Laminate
Fireplace No
Exterior
Exterior Feature Rain Gutters, Smart Doorbell, Linked Devices
Parking Features Garage Door Opener, Heated Garage, Garage Faces Front, Floor Drain, Attached
Garage Spaces 3.0
Fence Back Yard
Roof Type Shingle
Total Parking Spaces 3
Garage Yes
Private Pool No
Building
Lot Description Sprinklers In Rear, Sloped, Sprinklers In Front
Foundation Concrete Perimeter
Sewer Public Sewer
Water Public
Architectural Style Split Level
Structure Type Vinyl Siding
Others
Tax ID 1245-004-045
Security Features true



