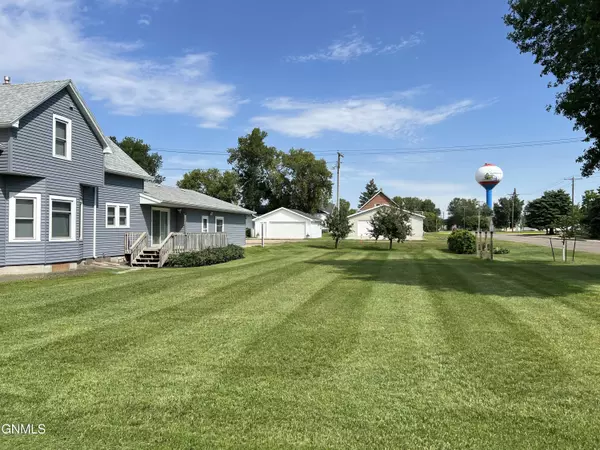Bought with DeAnn L Dingus Realty One Group - Encore
For more information regarding the value of a property, please contact us for a free consultation.
105 2nd AVE NW Garrison, ND 58540
Want to know what your home might be worth? Contact us for a FREE valuation!

Our team is ready to help you sell your home for the highest possible price ASAP
Key Details
Sold Price $299,900
Property Type Single Family Home
Sub Type Single Family Residence
Listing Status Sold
Purchase Type For Sale
Square Footage 2,504 sqft
Price per Sqft $119
MLS Listing ID 4018095
Sold Date 10/17/25
Style Two-Story
Bedrooms 5
Three Quarter Bath 2
Year Built 1903
Annual Tax Amount $2,164
Lot Size 0.482 Acres
Acres 0.48
Lot Dimensions 140x150
Property Sub-Type Single Family Residence
Property Description
Welcome to your new home! This charming 5-bedroom, 2-bathroom home combines comfort, space, and a prime location into one attractive package. Whether you're a growing family or simply seeking a home with ample room and flexibility, this property presents a perfect opportunity. This home sits on a generously sized lot, offering ample outdoor space for gardening, entertaining, or simply enjoying the North Dakota sunrise. Inside, the house boasts a thoughtful layout spread across two floors, facilitating both shared family activities and individual privacy. The home boasts original hardwood flooring, steel siding, furnace serviced in 2024, new water heater in 2021, and updates throughout. Contact your Realtor to schedule your private tour today!
Location
State ND
County Mclean
Area Outlying Towns Nd
Direction GPS is accurate.
Rooms
Other Rooms Second Garage
Basement Concrete, Storage Space
Interior
Interior Features Ceiling Fan(s), Central Vacuum, Main Floor Bedroom, Pantry
Heating Radiant
Cooling Ceiling Fan(s)
Flooring Carpet, Hardwood
Fireplace No
Exterior
Exterior Feature Rain Gutters, Lighting
Parking Features Garage Faces Rear, Heated Garage, Insulated, Lighted, Inside Entrance, Driveway, Attached
Garage Spaces 3.0
Utilities Available Sewer Connected, Phone Connected, Water Connected, Trash Pickup - Public, Cable Connected, Electricity Connected
Roof Type Shingle
Accessibility Accessible Approach with Ramp, Accessible Bedroom, Accessible Central Living Area, Accessible Doors, Accessible Entrance, Accessible Kitchen
Porch Deck, Porch
Total Parking Spaces 3
Garage Yes
Private Pool No
Building
Lot Description Corner Lot, Landscaped, Level
Story Two
Foundation Concrete Perimeter
Sewer Public Sewer
Water Public
Architectural Style Two-Story
Structure Type Frame,Steel Siding
Others
Tax ID 75 0001 00149, 75-0001-00148-000,75 0001 00147 000
Read Less



